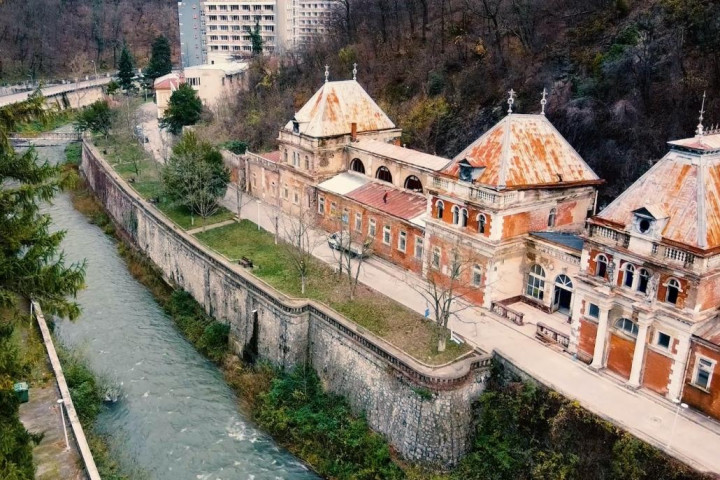The building was built between 1883 and 1886, according to the plans of the Hungarian architect Alpár Ignat, following a national architectural competition organized by the Ministry of Finance. 7 projects were submitted within the competition.
The project consisted of the following spaces: 70 treatment bathtubs, 10 stone baths, 2 saunas, 2 inhalation rooms, waiting room, wardrobe. In total, about 100 people can receive concomitant treatment. The costs of the building, with the exception of the Cast Iron Bridge, were 220,000 forints (the equivalent of 4.5 million euros today).
Located on a narrow plot, delimited by Cerna and the rocky mountain wall in the background, it was conceived from a volumetric point of view with the specificy of the European central baths, it is composed of an elongated rectangular body, from which seven more bodies stand out. high, independently covered, of which the central body is the tallest and covered with a dome, arranged in relation to a major axis of symmetry.
Designed in an eclectic style, the Neptune Baths building has a field of facade with exposed brick, from which stand out the high volumes, partially finished with plaster and loaded with ornaments. The high roofs, covered with tin, pyramidal in shape, or with rounded edges at the central body, are marked at the top by skylights and decoration in hardware.
Currently, the Neptune Baths site is facing a series of problems both of a legal nature and also due to natural and anthropogenic degradation.


